THE RESTAURANT MODULES
Autonomous, assembled together or with technical modules, our restaurant rooms meet the aesthetic and functional comfort of your guests.
STANDARD RESTAURANT ROOM
12918 m² OF USEFUL SURFACE

CHARACTERISTICS OF THE STRUCTURE
- > Rock wool peripheral panels, thickness 60mm
- > Ceiling in microperforated self-sealing tray (soundproofing)
- > CTBH floor covered with a flexible U2P2 floor, matching PVC skirting board
- > Doorway 90 / 140 / 180 according to request and standards
- > Sliding or fixed windows with roller shutters option
Options
- > Fireproof partitions separating the technical part
- > Fire safety alarm
- > Air conditioning of the room by reversible unit
- > Installation of furniture for self-service
- > Claustra
- > U3P3 or U4P4 flooring
- > Interior dressing and decorative elements
- > Installation of soundproofing elementse
- > Tablet and chair
- > Smoke extraction skydome for rooms > 300 m² > Fire resistance or equivalent
- > Fire stability or equivalent process
- > Heating for children
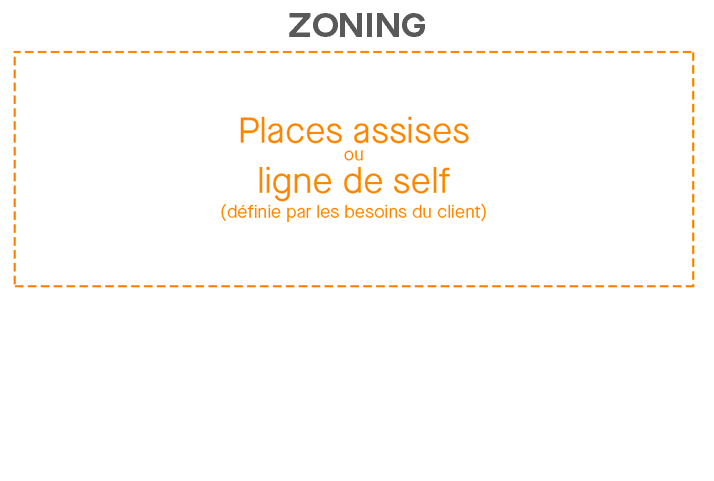
RECOMMENDED EQUIPMENT
- > Electrical cabinet with mono, tri and BS sockets
- > Ambient block
- > Water fire extinguisher
- > 2 Led lights
- > Heating by convectors
RESTO+ RESTAURANT ROOM
131+36 m²144 m² WITHOUT POSTS
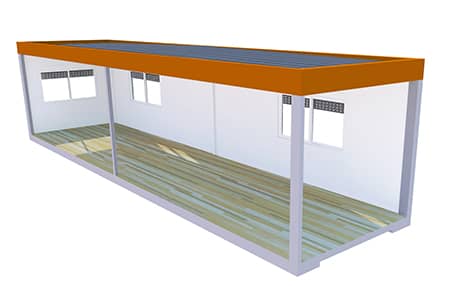
CHARACTERISTICS OF THE STRUCTURE
- > Peripheral panels of rock wool, thickness 60mm
- > Ceiling in microperforated self-sealing tray (soundproofing)
- > CTBH floor covered with a flexible U2P2 floor, matching PVC skirting board
- > Doorway 90 / 140 / 180 according to request and standards
- > Sliding or fixed windows with roller shutters option
Options
- > Fireproof partitions separating the technical part
- > Fire safety alarm
- > Air conditioning of the room by reversible unit
- > Installation of furniture for self-service
- > Claustra
- > U3P3 or U4P4 flooring
- > Interior dressing and decorative elements
- > Installation of soundproofing elements
- > Tablet and chair
- > Smoke extraction skydome for rooms > 300 m²
- > Fire resistance or equivalent
- > Heating for children
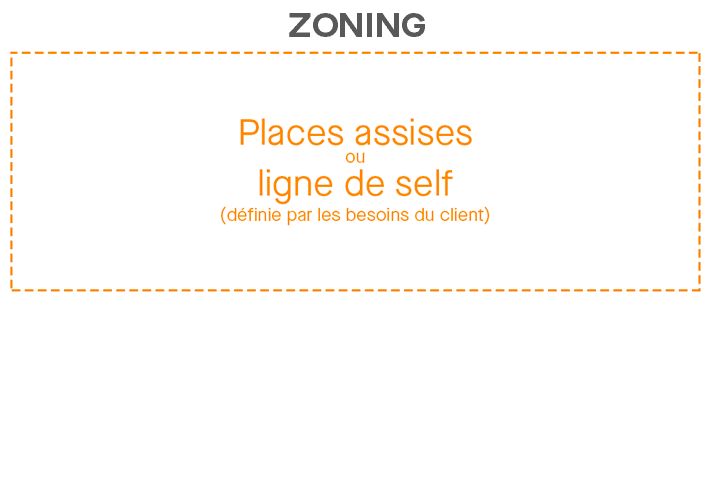
RECOMMENDED EQUIPMENT
- > Electrical cabinet with outlets
- > Ambient block
- > Water fire extinguisher
- > 2 Led lights
- > Heating by convectors
TECHNICAL CHARACTERISTICS
- > Possibility of removing the intermediate posts for 3 modules, i.e. 108m2 without posts, 4 modules for 144m2, 288m2 with a central post
GUEST TOILETS
131SU18 m²2 WC PRM - 2 WC m/w
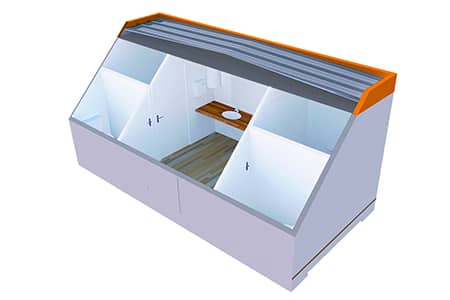
CHARACTERISTICS OF THE STRUCTURE
- > Peripheral panels of rock wool, thickness 60mm
- > Ceiling in microperforated self-sealing tray (soundproofing)
- > CTBH floor covered with a flexible U2P2 floor, matching PVC skirting board
- > Doorway 90 / 140 / 180 according to request and standards
- > Sliding or fixed windows with roller shutters option
- > PVC skirting board in the color of the floor
TECHNICAL CHARACTERISTICS
- > Electrical cabinet with single, three and BS sockets
- > Ambiance block
- > 2 Led lights with detection
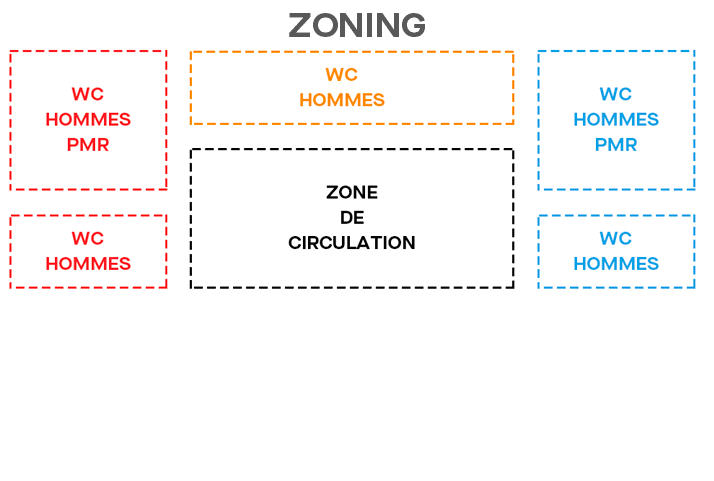
RECOMMENDED EQUIPMENT
- > Water fire extinguisher
- > WC in the English way
- > WC PMR and hand wash basin
- > Washbasin
- > 5 portholes
Options
- > Urinals
- > Electric hand dryer
- > Children's toilet
- > Flashing light alarm
